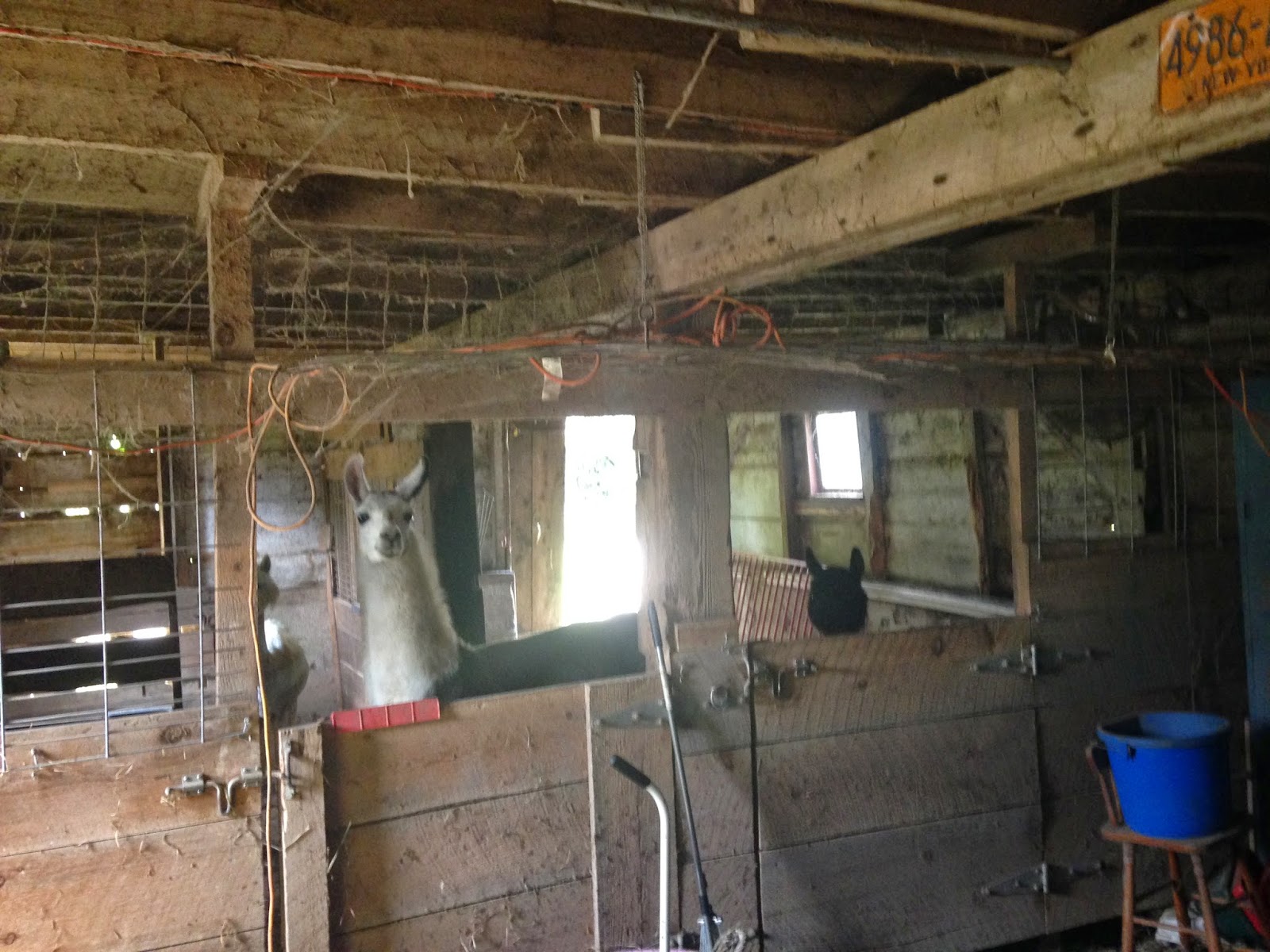The Second Floor
Two separate sets of stairways lead to the second floor of this home. One stairway leads to the formal dining room and was once considered to be "the help's" staircase. The other stairway was used by the family, and leads to the upstairs hallway next to the master bedroom. The upstairs hallways have hardwood floors still partially painted with their original white paint. The upstairs hallway also features a very large closet.
The master bedroom features wide plank hardwood floors that span the spacious room. We turned the adjacent bedroom into an extra large closet through the master closet. We custom built pine shelving in the room for hanging clothes, shoes, ball caps, etc. We also installed a recessed cupboard-door style wall ironing board. With six bedrooms in the second story alone we felt we could spare a room, because can you ever really have enough closet space? There is also a walk in closet off the bedroom.
Sitting Area
Outside the master bedroom is this welcoming little sitting area. It is an open space just before going down the hall separating the master bedroom from the other five second story rooms.
Bathroom
The second story bathroom is large and features a Jacuzzi tub and shower, sky light, double sink, and hardwood floors. It has wainscot with chair rail, slanted roof lines, and tons of character. We remodeled shortly after moving in and replaced old out dated wallpaper and linoleum flooring with hardwood and wainscoting, repainted with spong technique. Tile was left in place as was double sinks.
Bedroom #2
Bedroom #2 features dark blue ceiling and walls covered in glow in the dark stars. We have not had the heart to redo this room as it quickly became our son's favorite when we moved in. This room has a closet that adjoins the next bedroom.
Bedroom #3
We have used Bedroom #3 for storage, but it has incredible potential. It is long and thin and has been wired for heat, though it is not yet completed.
Bedroom #4
Bedroom #4 is white with clouds and stars on the ceiling, Buffalo Bills turf carpet covering the hardwood floor, and a large walk-in closet. This bedroom has also been wired for heat, though it is not yet completed.
Bedroom #5
Bedroom #5 is very large and has new laminate wood floors. The windows in the bedroom overlook the farm and barn yard. This room has a doorway that could be closed off separating it with its own private bathroom.
More pictures to follow....still moving and emptying the home!




































